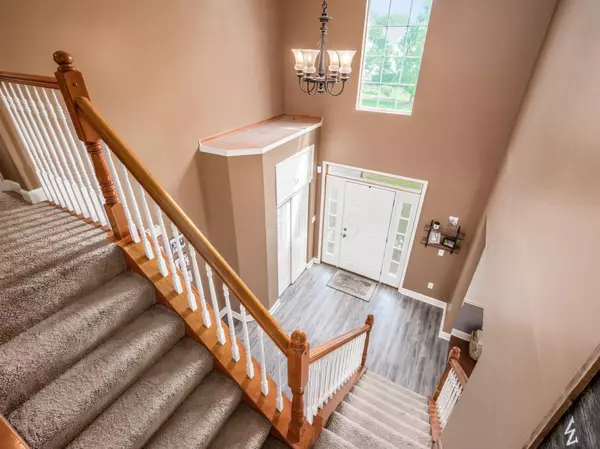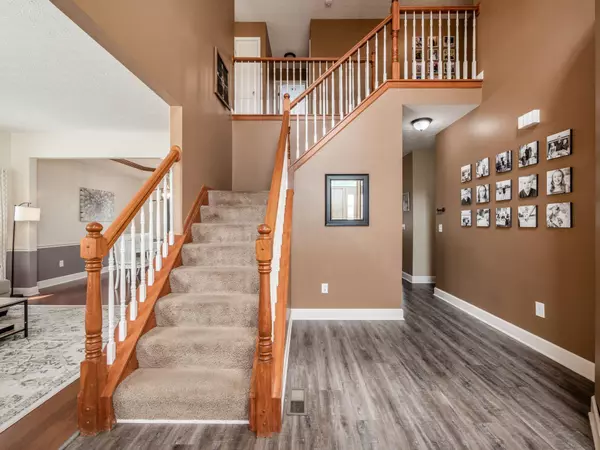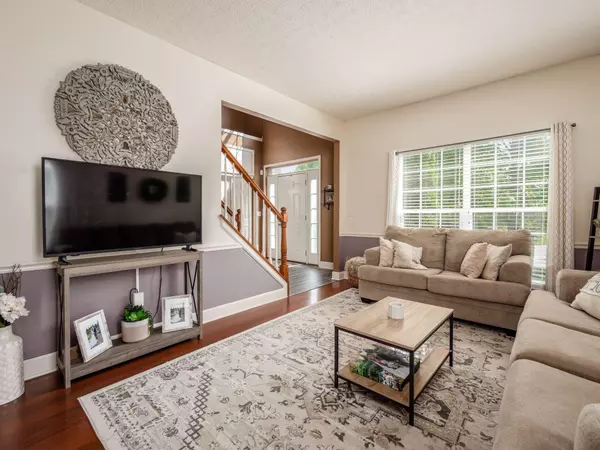$450,000
$465,000
3.2%For more information regarding the value of a property, please contact us for a free consultation.
2819 Wynneleaf Street Hilliard, OH 43026
4 Beds
2.5 Baths
2,950 SqFt
Key Details
Sold Price $450,000
Property Type Single Family Home
Sub Type Single Family Freestanding
Listing Status Sold
Purchase Type For Sale
Square Footage 2,950 sqft
Price per Sqft $152
Subdivision Brookfield Village
MLS Listing ID 223026532
Sold Date 11/14/23
Style 2 Story
Bedrooms 4
Full Baths 2
HOA Y/N No
Originating Board Columbus and Central Ohio Regional MLS
Year Built 1999
Annual Tax Amount $7,779
Lot Size 10,454 Sqft
Lot Dimensions 0.24
Property Description
A dramatic 2-story foyer welcomes you to this 4-bedroom Hilliard home full of great features throughout! Relax in the bright, comfortable living room w/ chair rail or in the 2-story great room w/ easy-to-use gas fireplace for cozy nights in. Open to the great room is the kitchen w/ granite counters, stainless steel appliances, counter seating plus an eating area looking out to the yard. Also on the main floor is a formal dining room, half bath, and HUGE laundry room w/ plenty of counter space for folding. Upstairs, the owners' suite is massive & has a walk-in closet & private bath w/ 2 sinks plus make-up vanity. Lower level is partially finished w/ extra living/play space & has unfinished space for storage. The star of the home may be the fully fenced extra-deep backyard w/ covered deck!
Location
State OH
County Franklin
Community Brookfield Village
Area 0.24
Direction Hiliard-Rome Road to Sutter Home Road, Left on Beringer Drive., Right on Wynneleaf Street
Rooms
Basement Partial
Dining Room Yes
Interior
Interior Features Dishwasher, Electric Range, Microwave, Refrigerator
Heating Forced Air
Cooling Central
Fireplaces Type One, Gas Log
Equipment Yes
Fireplace Yes
Exterior
Exterior Feature Deck, Fenced Yard
Garage Attached Garage, Opener
Garage Spaces 2.0
Garage Description 2.0
Total Parking Spaces 2
Garage Yes
Building
Architectural Style 2 Story
Others
Tax ID 050-007969
Read Less
Want to know what your home might be worth? Contact us for a FREE valuation!

Our team is ready to help you sell your home for the highest possible price ASAP

GET MORE INFORMATION





